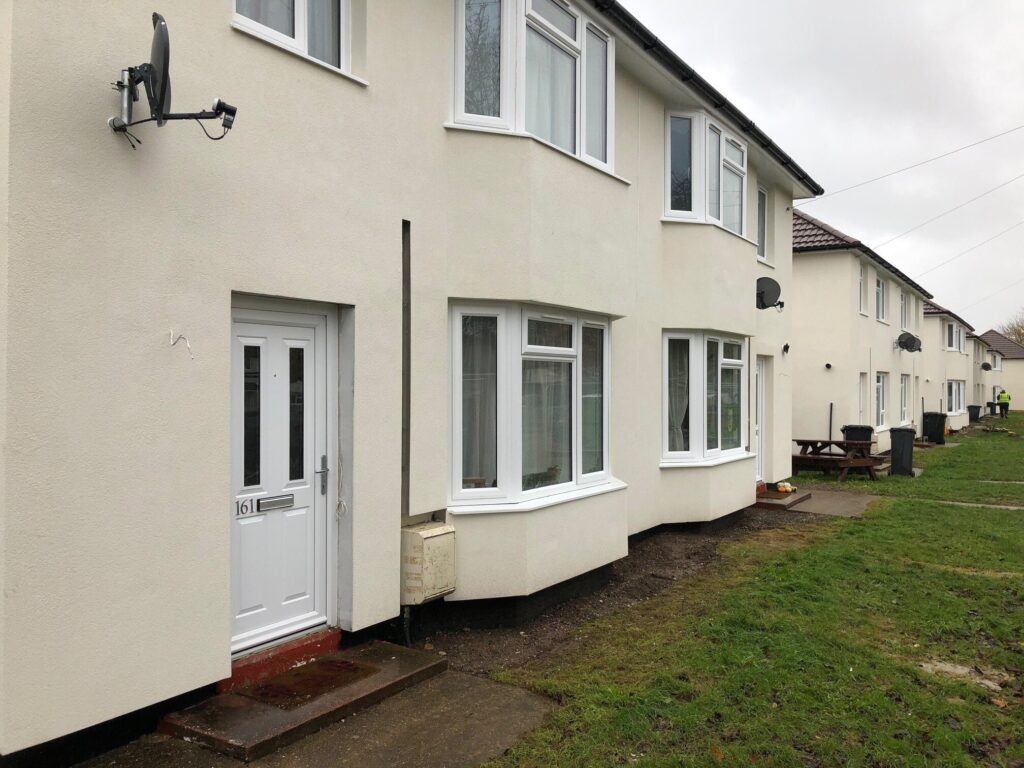
Case Study
Dreghorn Estate
External Wall Insulation & associated works to 87 properties

Overview
This project involved the refurbishment of 87 residential homes of non-traditional concrete panel construction, which were a mixture of terraced and semi-detached properties. The objective was to carry out extensive exterior renovation and some minor internal alterations to bring them up to current building regulation standards and improve thermal efficiency. Installing external wall insulation would help to reduce heat loss through the fabric of the building along with loft insulation through the roof.
Key elements of the project included external wall insulation, replacement roofs, flat to pitched roof conversions on some property types, replacement windows & doors, loft insulation, replacement boilers and associated electrical alterations and minor works.
How We Helped
We were able to offer a systematic turnkey solution to include full project management, installation and quality assurance. Our emphasis on health and safety is key to our approach and as part of this we undertook a detailed evaluation of the local surroundings .to avoid the works creating any risks to occupants and the public.
Preparation work included bat surveys which identified bat roosts behind some of the concrete panels and meant works on these areas were planned to take place during hibernation. Asbestos surveys confirmed that Asbestos was not present.
A condition survey of all properties, and adjoining areas helped us to identify the need to extend the existing roofline and overhang to accommodate the safe and effective installation of BBA approved external wall insulation systems to cover the full extent of external walls to tackle heat loss. Additional energy efficiency measures included replacement of windows & doors and loft insulation works.

Results
This project demonstrated just how effective Zero Carbon Group Limited can be when it comes to bringing the right skills together to complete a large scale, complex project of this nature.
Strategic planning, which included making sure works were carried out in the correct sequence and to the required standard, as well as commencing the project at the right time of the year, meant this was a successful, streamlined and cost-effective scheme.

